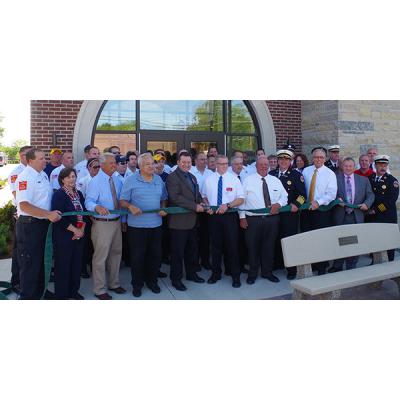Station #1

The current Station One’s location was purposely kept in the middle of the fire district at 10544 Main Street, Roscoe IL 61073. The station also included the administration offices for the fire district and equipment for response. Firefighters took possession in March of 1994, and an Open House was held in April of that year.
Trustee Glen Gabel stated that they had looked at this location in 1990, but the cost to purchase was way too much and plans were put aside while Fire Station Three was opened on the north end of the fire district in 1991. Eventually the price came down enough that it was feasible for the district to purchase and remodel. The construction included a 60 foot by 80 foot addition at the rear of the existing facility. Trustee Jim Hall said the district was able to finance the new station without going to taxpayers for money.
The new $900,000 station was designed to meet the burgeoning growth needs. It had six larger bays with drive through repair facilities, a cascade room, dispatch center, kitchen, and training room for fifty people, laundry room, four restrooms, shower facilities, and a lounge. New equipment included an auxiliary generator room with an emergency backup system that was capable of producing about 15,000 kilowatts of power. That system, ran by propane or natural gas, could provide up to fourteen hours of extra power in the event of a disaster. The remodel also added much needed administrative offices. The bays had overhead fans installed that could completely replace the air in the station in five minutes.
In 2005, an addition to the west end of the station was completed with two maintenance bays and a maintenance office. A larger lounge was also added and sleeping quarters made out of the old lounge.
By 2012, the district had once again outgrown the existing building. At the direction of the Trustees and Fire Chief, a comprehensive use and feasibility study was conducted. It was decided the department would stay at the same location, but it would need to be remodeled including north and south side additions (approx. 5,000 square feet). A $4.1 million construction project was started in 2013. The additions added bunk rooms, a larger dispatch room, trustee conference room, Battalion Chiefs’ offices, and larger offices for the Fire Prevention Bureau. The existing building was remodeled to accommodate administrative offices, Chaplains office, training room, gear room, kitchen and living area for firefighters, laundry room, public bathrooms and firefighter’s showers. There was also a new generator installed which can now power the entire station. This would allow the use of the building in the event of a disaster. The apparatus floor was updated with an epoxy which is to help prevent slips and falls. The mechanicals were all updated. The exterior was updated to resemble a fire station look from the street. With proper foresight and planning this was all completed without having to go to the taxpayers for money.
During construction at Station One, all administrative personnel, firefighters, and paramedics were relocated for day-to-day operations. Station One personnel were relocated across the street to the “frat house” as they continued to respond from the station. Dispatchers remained in the station during the whole process. Microwaves and port-a-johns quickly became old news. The Chief and staff split up and relocated to Stations Two and Three uprooting the normal flow of those two stations. The entire department pulled together and never missed a beat throughout the eight month long project. The move back into the station started on January 31, 2014 and an Open House and Dedication was held on for the community on June 3, 2014.
Apparatus currently housed at Station One are as follows: two ALS Ambulances, two engines, a 3000-gallon tanker, a heavy rescue squad, a grass rig, a boat, two minivans, and a 100 foot aerial platform unit.












